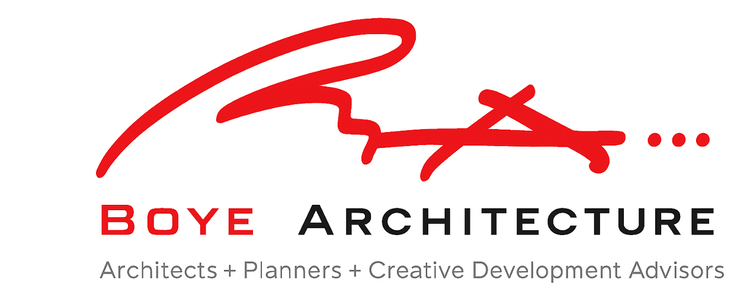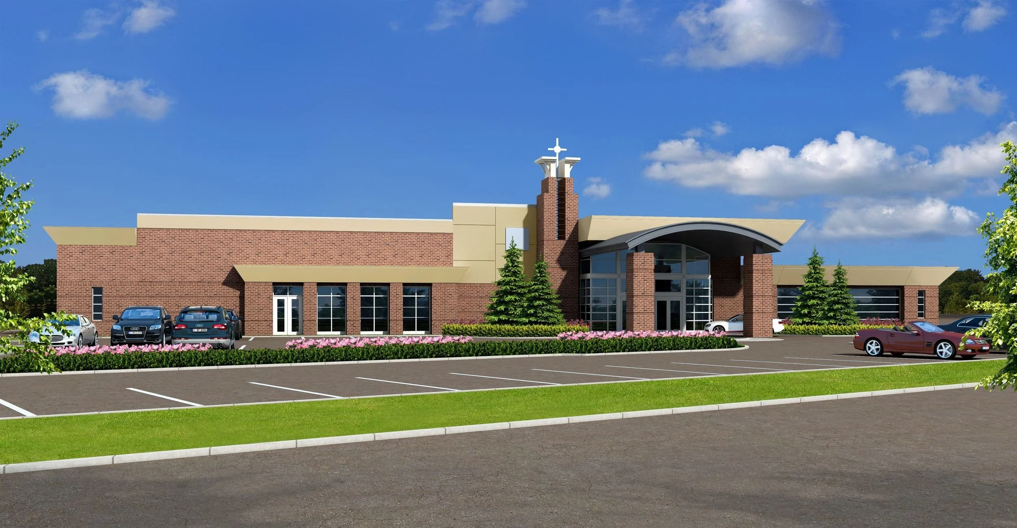
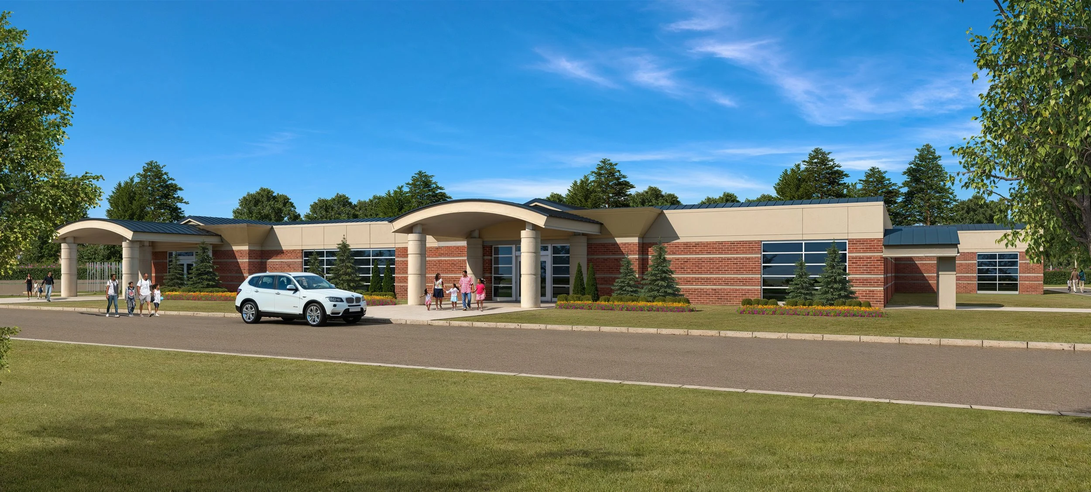
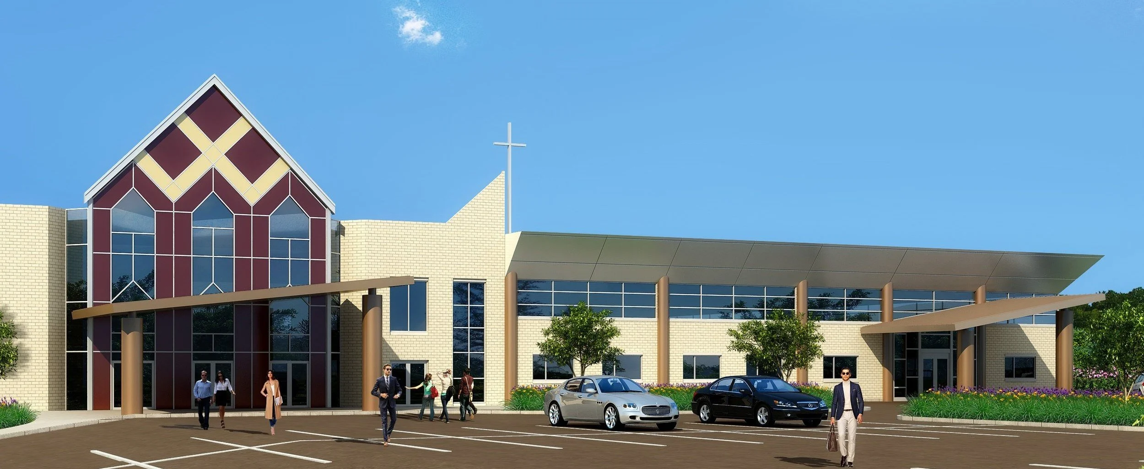
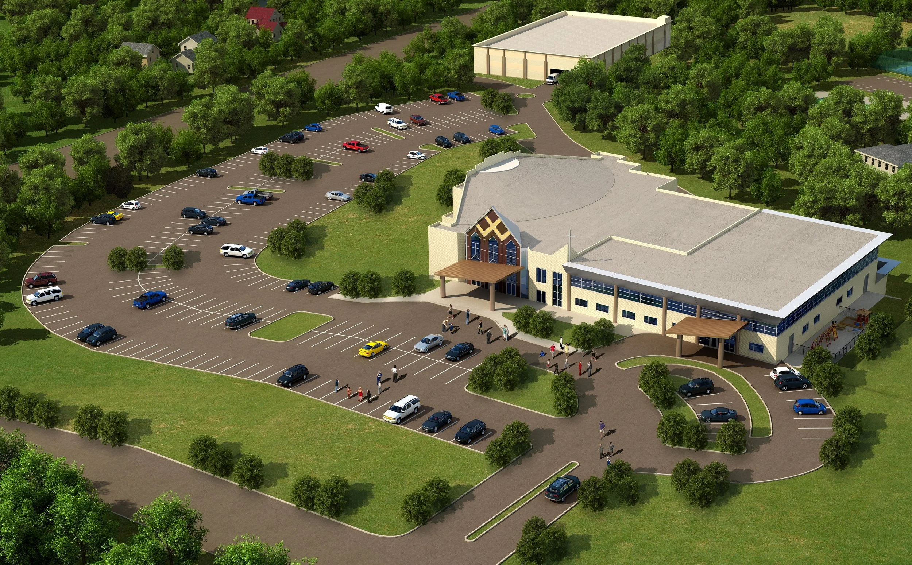


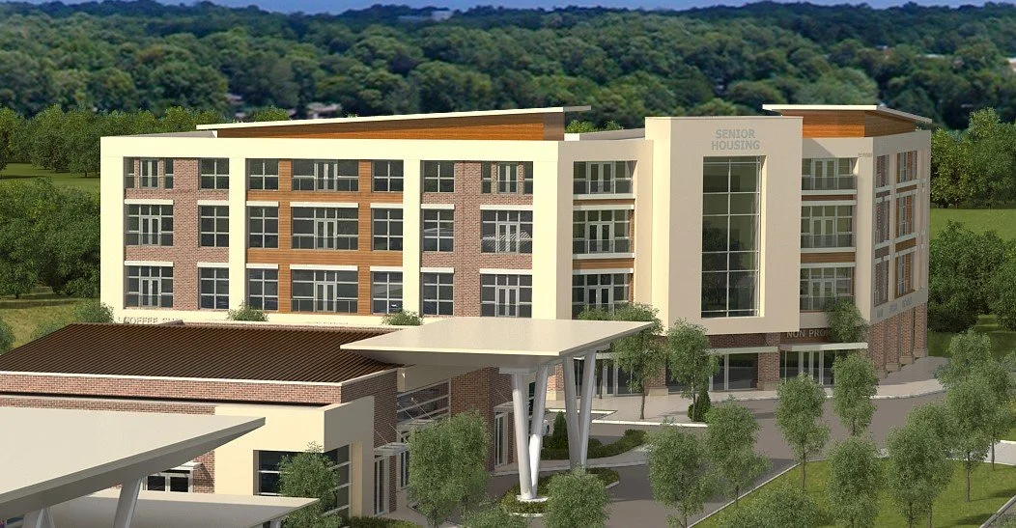




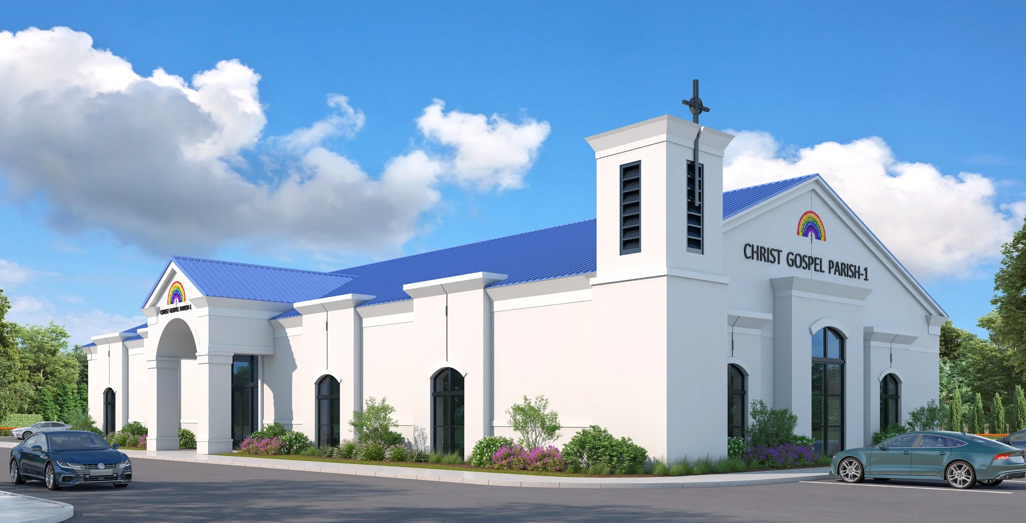




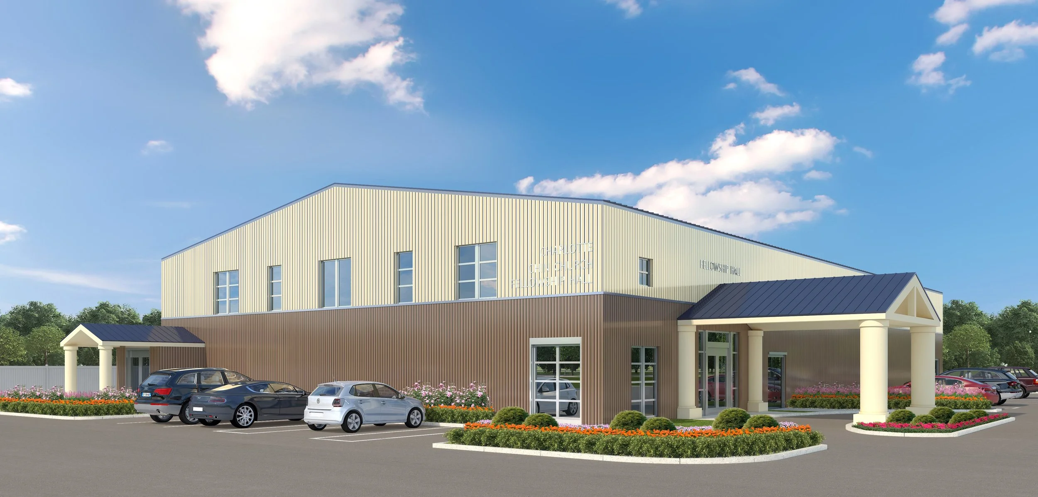

Client: Pastor William Robinson
Fayetteville, GA.
As Church Architect,master planner/Architect-
of-Record, our firm designed and programmed
the masterplan for the 70,000 sf/$5m new
Olivet Church sanctuary and masterplan for
20 acre site.














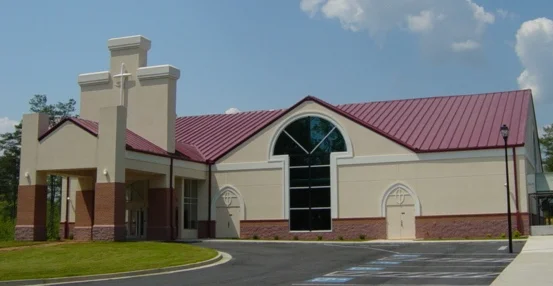
Client:Pastor William Davenport
Social Circle, GA
This new 20,000 sq.ft. church facility consists of a santuary
that seats 1,000 people, 6 classrooms, kitchen, cafeteria,
gymnasium, pastor’s office, church administration offices,and additional office space for expansion.
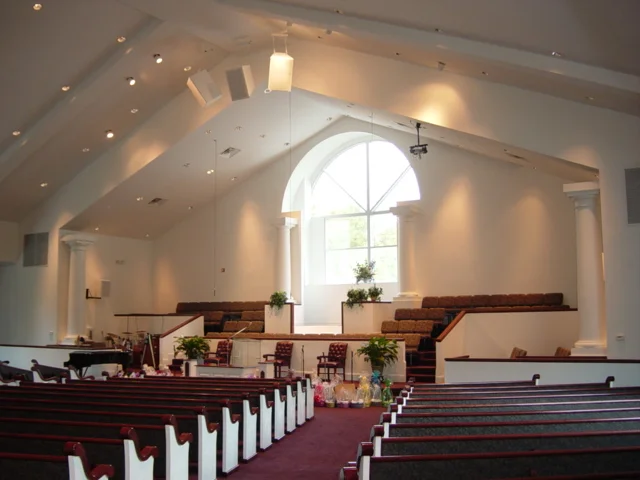

Daycare Addition
Client: Pastor Jeffrey Cooper, Atlanta, GA
As Church Architect, we designed this project
that consists of the addition of a 10,000 sq.ft.
daycare to an existing church building. Sixteen
classrooms, and a new office for the Pastor and
Director were part of the new addition.


Client: Pastor Powell
Morrow, GA
As Church Architect, we designed this plan for this new church in Jonesboro, GA. that consists of a 700 seat sanctuary, a grand foyer, pastor’s office, church administration offices, classrooms,
cafeteria, and extra support spaces.

As Church Architect, we designed this new 16,000 sq.ft. church facility consists of a santuary that seats 600 people, 6 classrooms, kitchen, cafeteria, gymnasium, pastor’s office, church administration offices, and additional office space for expansion.


Client: Pastor Grant
Austell, GA
As Church Architect, master planner/Architect-
of-Record, our firm designed and programmed
the 80,000 sf/$7m new Church sanctuary
with 2,000 seats.


Client: Pastor Fuller
Augusta, GA
We designed a new masterplan and the renovation
of an existing shopping plaza into a new church
consisting of 2,000 seat sanctuary, a new childrens
chapel, a new daycare, classrooms, event center
and retail shops.



Client: Pastor Kerwin Lee
STONE MOUNTAIN, GA
As Church Architect, we designed this new
20,000sf children’s school with kindergarten
classrooms, and required
daycare facilities.

Client: AME 9th District/Bishop Davis
Birmingham, AL
Our team as Church Architect-Master Planner
was charged with designing a new
conference center, a new hotel, renovation of
existing dormitories and addition of a grocery
store and shopping plaza.


Client: Reverend Anthony Moss
Atlanta, GA
As Church Architect, we designed this project
that consists of the addition of a 10,000 sq.ft.
daycare and church classroom wing to an existing church
building. Six classrooms, and a new office for the Pastor and a
parking deck were part of the new addition.


Client: Pastor Ken Walker
Atlanta, GA
As Church Architect, we designed this new
20,000sf new church building with a sanctuary,
classrooms, and required
offices and worship facilities.



